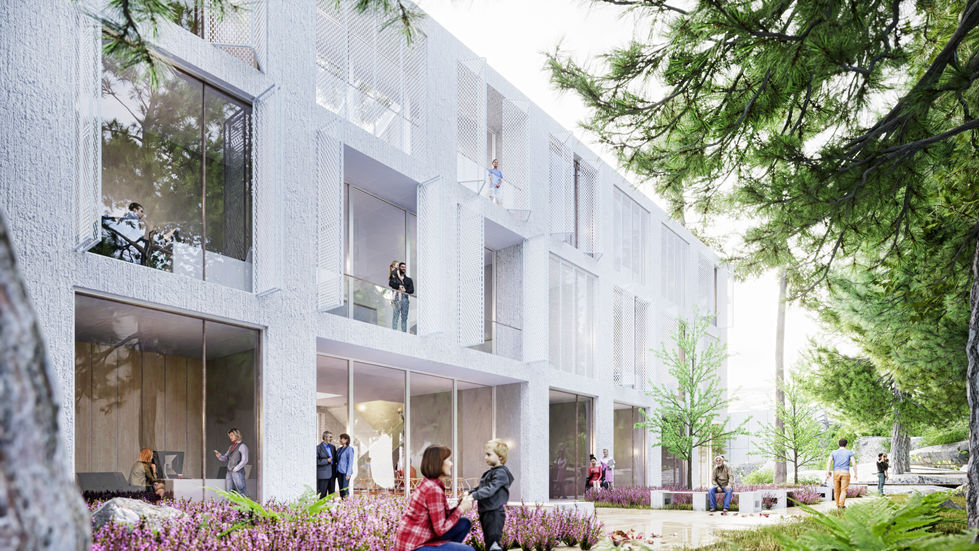Cetinje Hospital
Awards :
Location :
Client:
Year:
Status:
Program:
Size:
Team:
Collaborators:
Honorable Mention
Cetinje, Montenegro
Ministry of Urbanism
2024
Concept, Competition
Health
1.785 m²
Cirit Avcı
-
The competition area includes an old children's hospital building with a historical past and a natural texture surrounded by monumental trees. The design was reconsidered as ground floor + 2 floors, while remaining loyal to the architectural features of the existing structure. Large windows were designed to provide maximum benefit from sunlight, and the hipped roof form was preserved, while air conditioning, rainwater management and solar panel integration were provided. The main entrance was left in its current location, and minimal intervention was made to the monumental trees around the structure.
With landscaping, importance was given to the use of gardens and a user experience integrated with trees, and waiting areas, semi-open terraces and resting areas were designed. The ground floor was reserved for polyclinics and diagnostic units, the first floor for other polyclinics, and the second floor for laboratories and patient beds. The design aimed to consider the structure and its surroundings as a whole, to increase the quality of user-friendly spaces and accessibility.






















